![]()
Bungalow for sale by owner
![]()

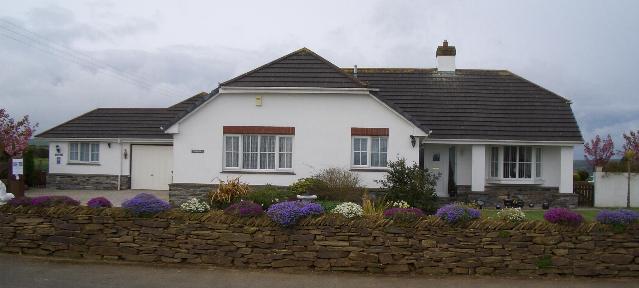
Individually architect designed 3-bedroom detached bungalow with annex.
****SOLD****
Well presented large detached bungalow located in a quiet village.
Traditional cladding and rendering with stone plinth, on a timber frame construction, built in 1996.
Three bedrooms and two reception rooms.
Additional self-contained annex.
Benefiting from double glazing and oil-fired central heating throughout.
Attractive large gardens, backing onto open fields and far reaching views.
Situated within the popular village of Marshgate in North Cornwall, which benefits from a range of amenities including post office, village shop and primary school.
A village pub, and church, are situated in the adjoining village of Tresparrett, which is a five minute walk away.
Four miles away is the beautiful fishing village of Boscastle, with its harbour.
Camelford is approximately six miles away with a wider range of amenities including supermarket, banks, primary and secondary schools, leisure centre and an 18-hole golf course.
The coastal resort of Bude is approximately twelve miles distance with its popular sandy beaches and coastal walks.
THE PARTICULARS (All measurements are approximate)
Entrance Hall
19' 4" x 7' 9" (5.89m x 2.36m)
Airing Cupboard. Radiator. 2 ceiling lights. 4 power outlets. Telephone point. Access to loft.
The loft space is part floored, and has two lights. There is plenty of height and space, and the loft could accommodate a further two or three bedrooms and two bathrooms, subject to the appropriate approvals.
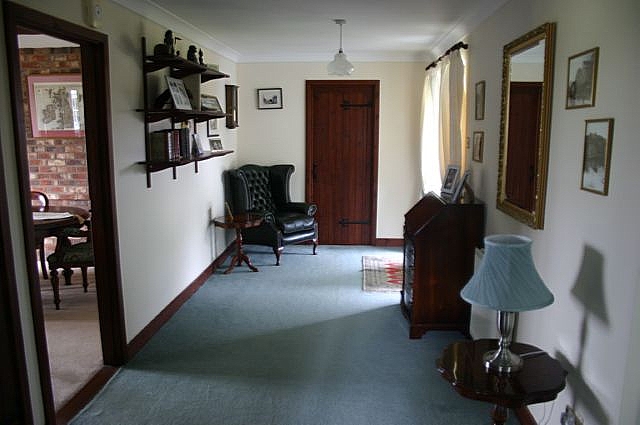
Lounge
24' 7'' x 16' 2'' (7.49m x 4.93m)
Double glazed window to the front of the property. Two double glazed windows to the side of the property.
Double glazed French windows give access to the conservatory. Feature inglenook style fireplace with slate floor, slate shelving, and spot lights, housing LPG or electric fire.
4 wall lights with dimmer switches. Two radiators. 12 power outlets. 3 television outlets.
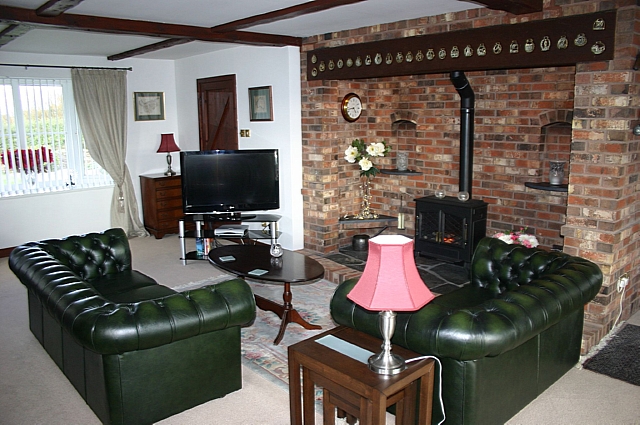
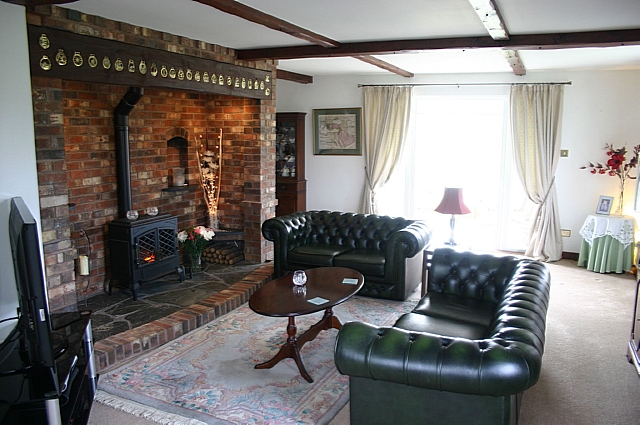
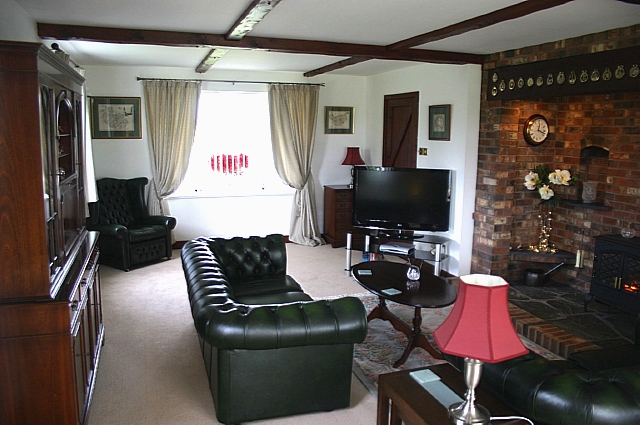
Conservatory
10' 3'' x 10' 0'' (3.12m x 3.05m)
Double glazed, with french doors to the patio. Radiator. 4 power outlets. Ceiling fan.
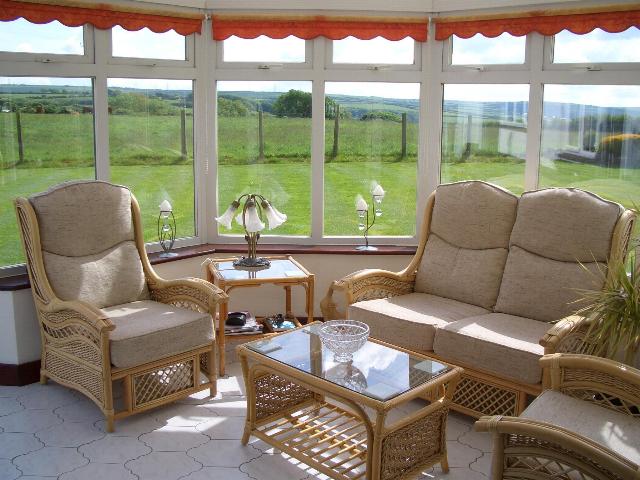
Dining Room
16' 3'' x 10' 7'' (4.95m x 3.23m)
Double glazed window to rear of the property. 2 ceiling lights. 2 wall lights with dimmer switches. 4 power outlets.
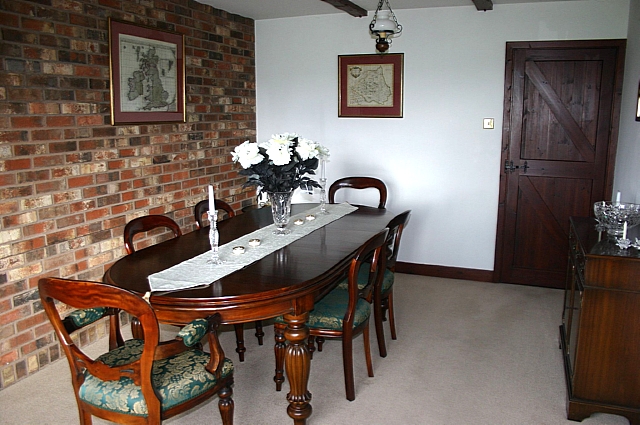
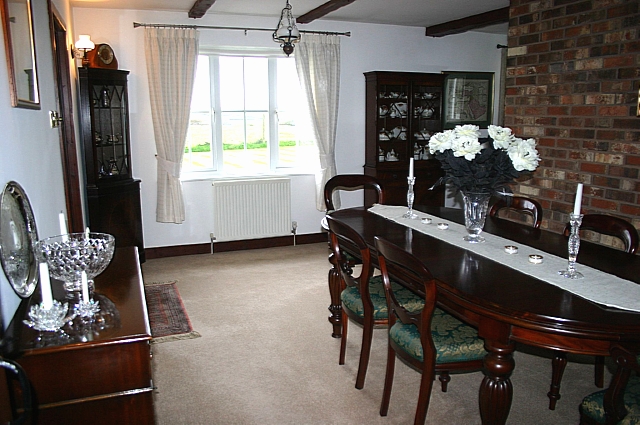
Kitchen
16' 11'' x 12' 8'' (5.16m x 3.86m)
Large double glazed window overlooking garden and open country views.
Granite worktops, with Franke sink.
Welsh dresser with lighting. Concealed counter lighting. Neff stainless steel fan, twin oven.
11 low energy ceiling spotlights. Radiator. 10 power outlets. Television outlet. Telephone outlet. Plumbing for dishwasher. Power installed for garbage disposal unit.
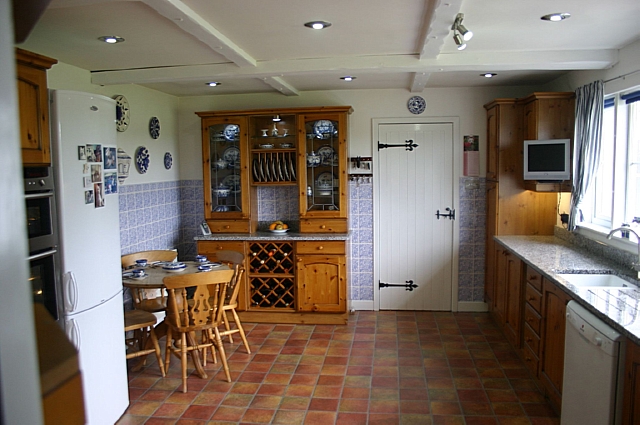
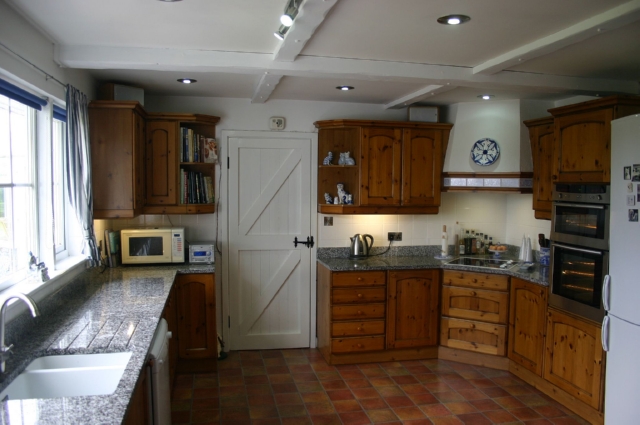
Master Bedroom (en-suite)
15' 8'' x 10' 5'' (4.78m x 3.18m)
Large double bedroom with walk-in wardrobe. 7' 5'' x 6' 11'' (2.26m x 2.11m)
Double glazed window to front of the property. Fitted bedroom furniture.
Ceiling light. 2 wall lights. Radiator. 8 power outlets. Television outlet. Telephone point.
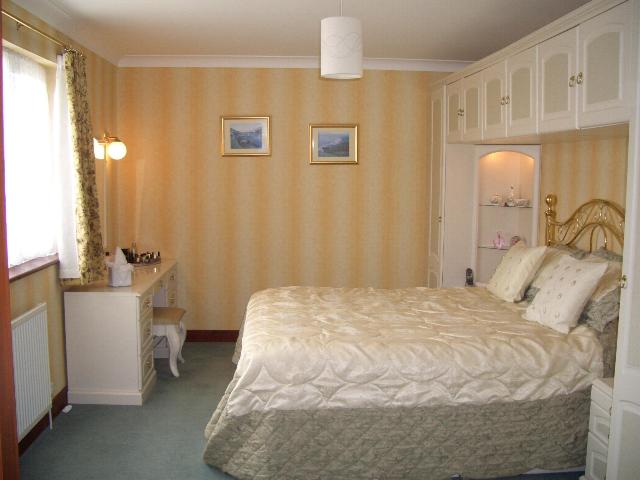
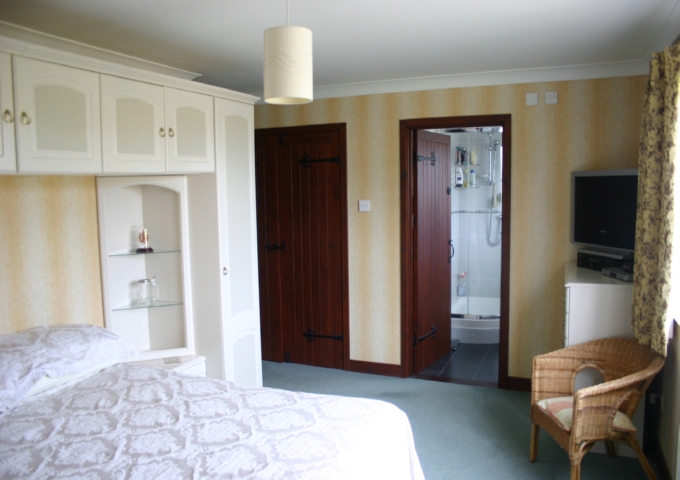
En-suite Bathroom
7' 5'' x 6' 2'' (2.26m x 1.88m)
Double glazed window to front of the property. Large shower cubical. Glass pedistal wash basin. Low level WC. Chrome radiator / towel rail. Ceiling light. Illuminated cabinet with shaver point.
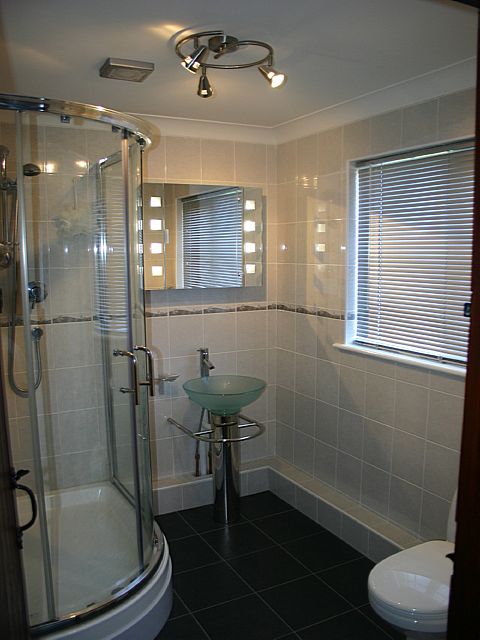
Double Bedroom 2
11' 8'' x 9' 7'' (3.56m x 2.92m)
Double glazed window to side of the property. Built in wardrobe. Radiator. Ceiling light. 6 power outlets. Television outlet.

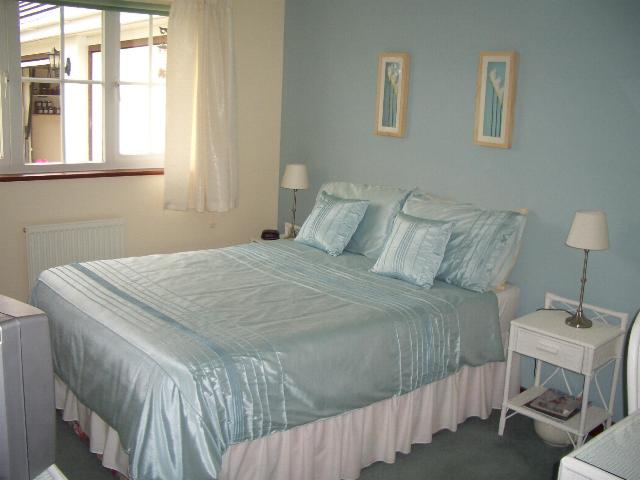
Double Bedroom 3
11' 8'' x 8' 8'' (3.56m x 2.64m)
Double glazed window to side of the property. Built in wardrobe. Radiator. Ceiling light. 6 power outlets. Telephone point.
This bedroom is currently used as an office.
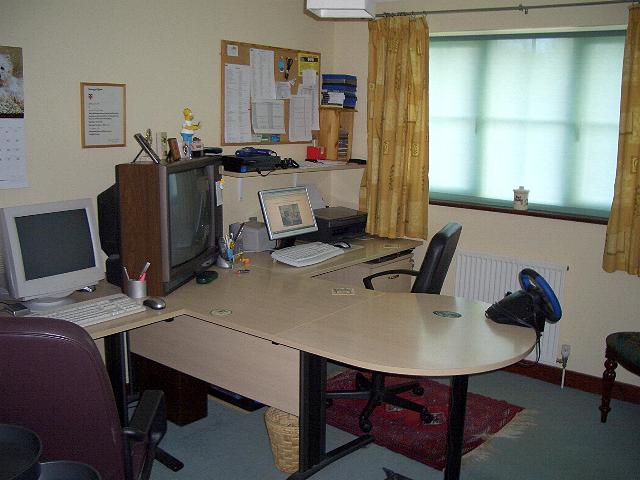
Family Bathroom
7' 5'' x 6' 5'' (2.26m x 1.96m)
Double glazed window to side of the property. Radiator. Ceiling light and two wall lights. Shaver point. Mixer shower over bath.
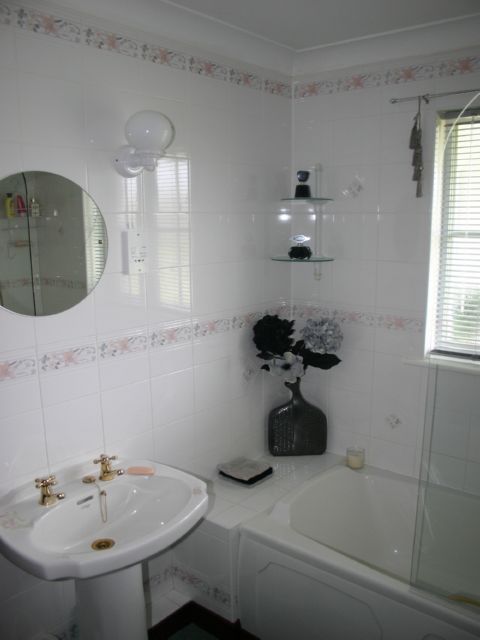
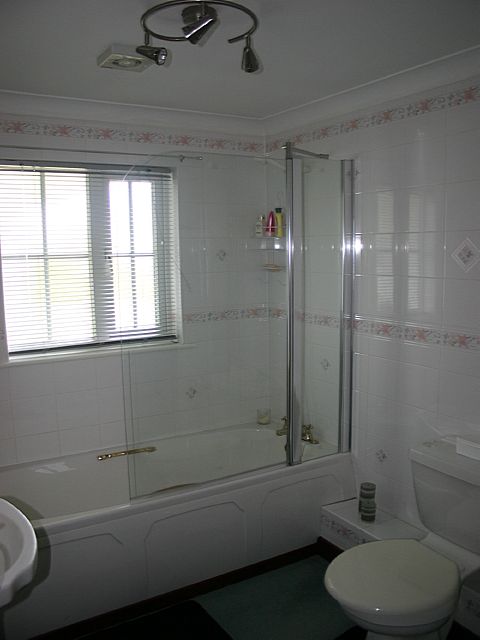
Garage
24' 10'' long x 20' 6'' (max) wide (7.57m x 6.25m)
Large double garage with twin doors to the front of the property, and access door to the rear. Oil fired central heating and hot water boiler. Ample lighting and power outlets. Space for up to three cars (as long as two of them are small ones!)
Inside the garage is a toilet with hand wash basin, a utility area, and a workshop area. The utility area has a large sink, worktops, and cupboards. There is plumbing and power for a washing machine and clothes dryer. The workshop area has a work bench and shelving.
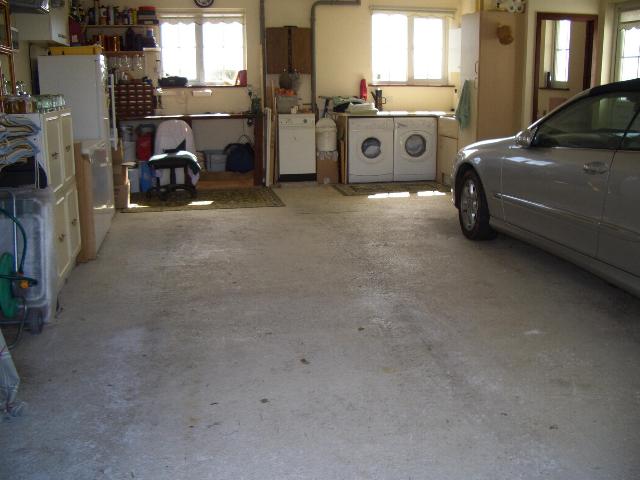
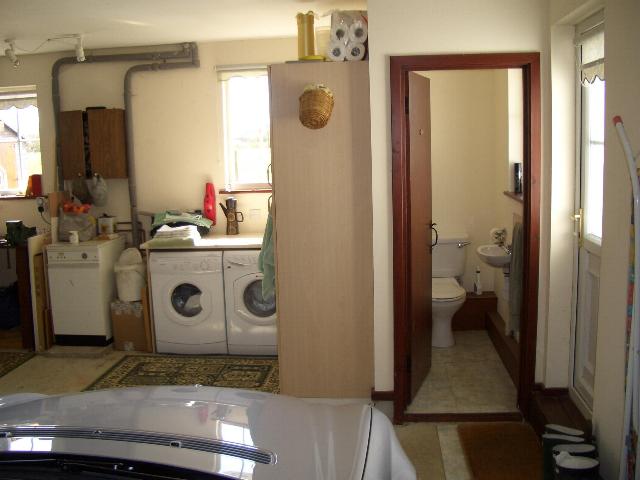
OUTSIDE AREA
There is adequate gravelled space to the front of the house for additional parking, and a large turning area.
The front gardens are mainly set to lawn, with flowering cherry trees to the left hand side.
A gravel border to the front has a sundial as a feature.
To the right is a further lawned area, with circular gravelled area with a stone feature in the centre.
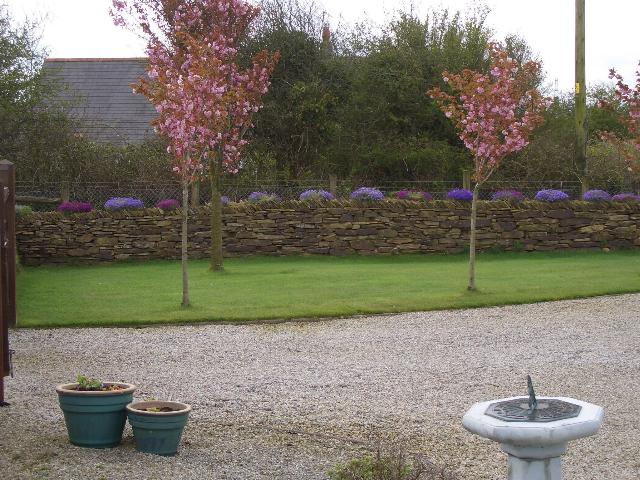
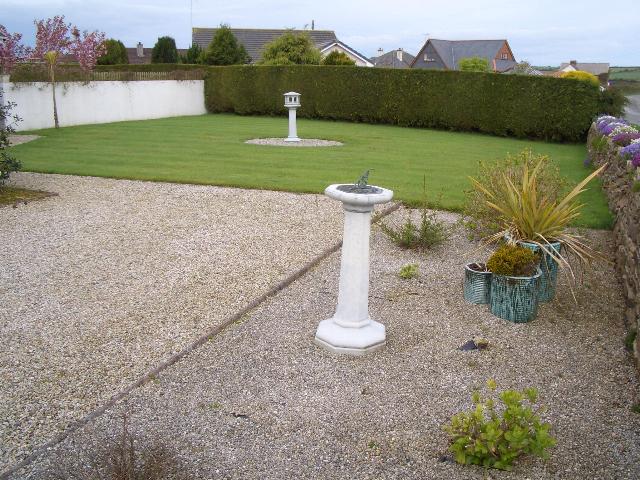
The rear outside area has been segregated into several distinct areas, being separated from the annex by a flower border with a bird bath.
There is a large south-west facing patio area and a lawned area, beyond which are uninterrupted country views.
The rear lawned area also has an ornamental fountain.
Beyond the fountain is a raised walled bed with a profusion of small trees and shrubs.
To the lounge side of the property there is a pergola inset within a circle of flowering cherry trees.
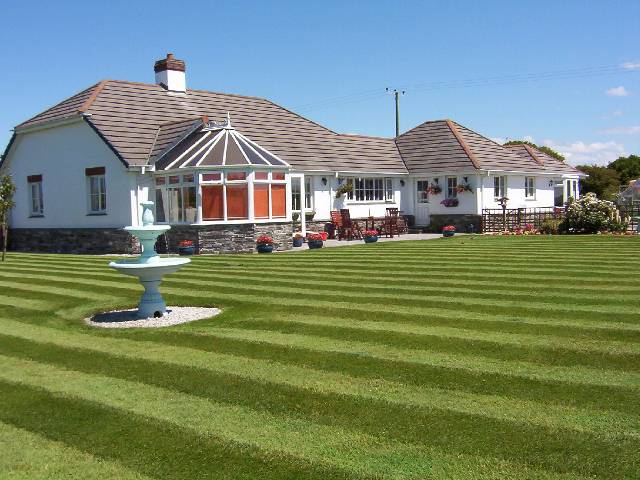
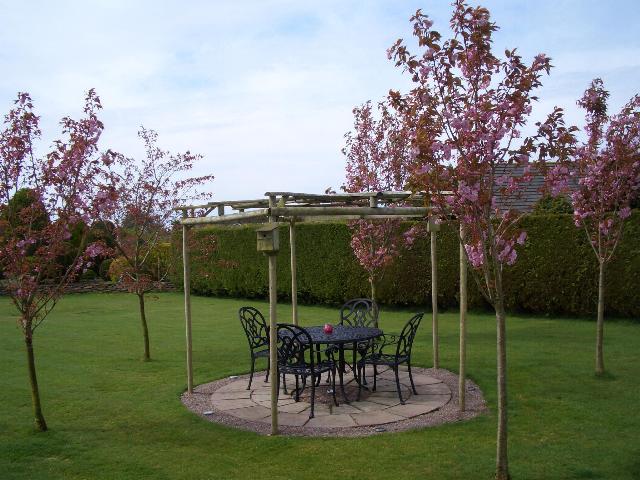
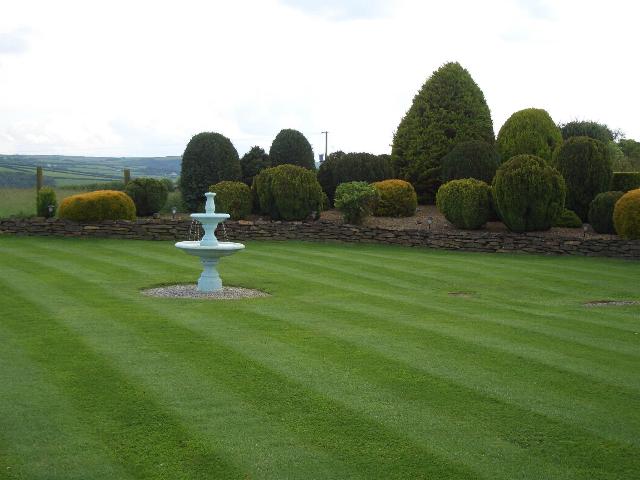
FLOOR PLAN
(Not to scale)
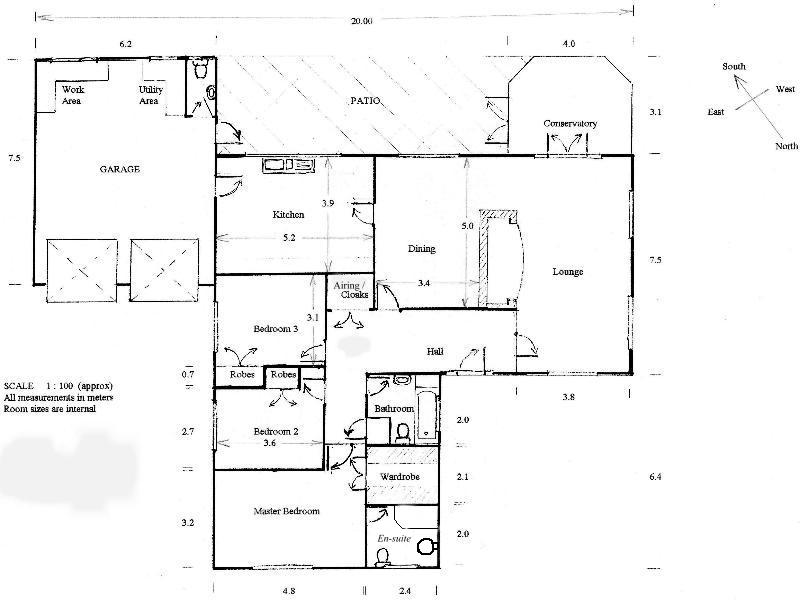
![]()
THE ANNEX
A self contained property is attached to the side of the garage.
This would be suitable as a 'Granny Annex', Au-Pair accommodation, or could be rented as self-contained holiday accommodation.
Currently used as self-catering holiday accommodation, the annex has an English Tourism Board 4-star rating.
The front door opens onto an entrance hall, 4' 6'' square (1.37m)
Accommodation comprises a lounge / kitchen / diner, shower room and toilet, and one double bedroom.
The annex comes complete with all furniture and fittings.
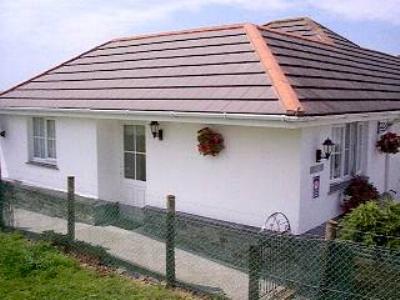
Lounge / Diner / Kitchen
13' 0'' x 11' 7'' (3.96m x 3.53m)
Double glazed bay window with french doors to the patio. Double glazed window overlooking field to the side of the house. Radiator.
The kitchen area has a fan oven and ceramic hob, 3 ceiling spotlamps, and 4 power points.
The lounge area has 4 power points and a television outlet. There are 2 wall lights.
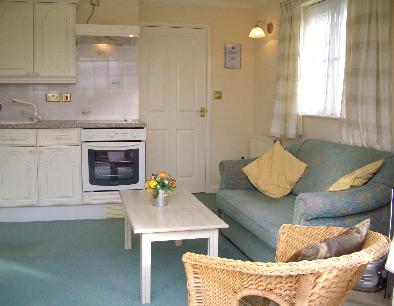
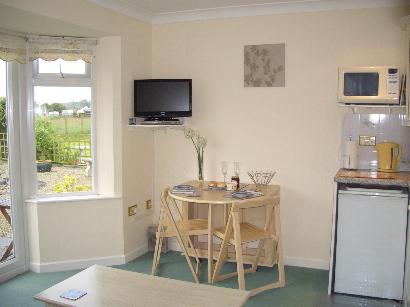
Double Bedroom
10' 6'' x 8' 9'' (3.20m x 2.67m)
Double glazed window to front of property. Fitted bedroom furniture.
Ceiling light. Bed head lamp. Radiator. 4 power outlets. Access to loft space.
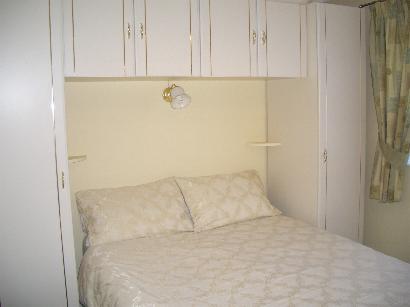
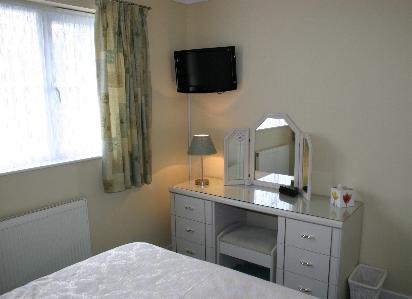
Shower Room
6' 0'' x 5' 2'' (1.83m x 1.57m)
Toilet, wash basin, and corner shower. Radiator. Ceiling light. Shaver point and light.
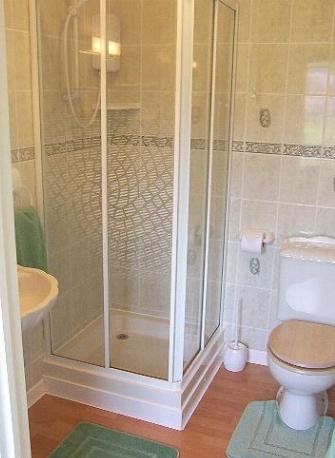
OUTSIDE AREA
French doors open onto a sunny south-west facing patio and private ornamental garden which overlooks spectacular scenery.
Hidden behind the decorative patio fence are the greenhouse, garden shed, oil tank, and LPG bottles.
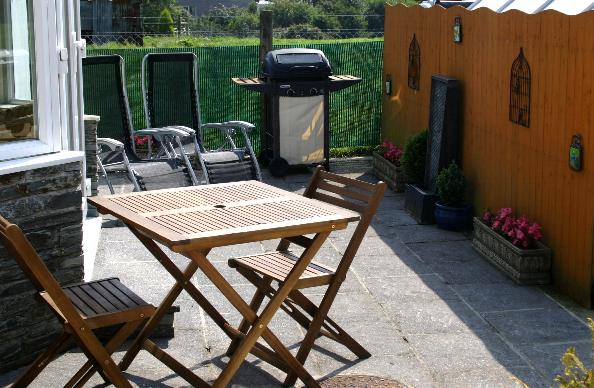
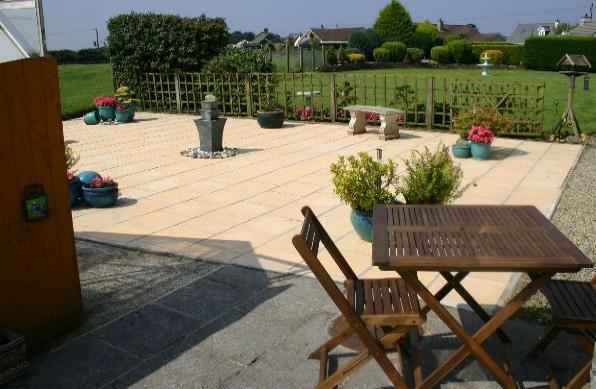
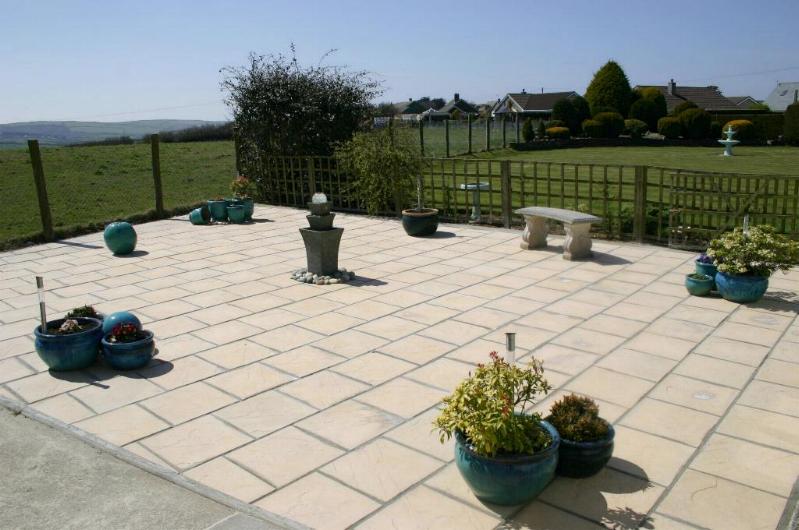
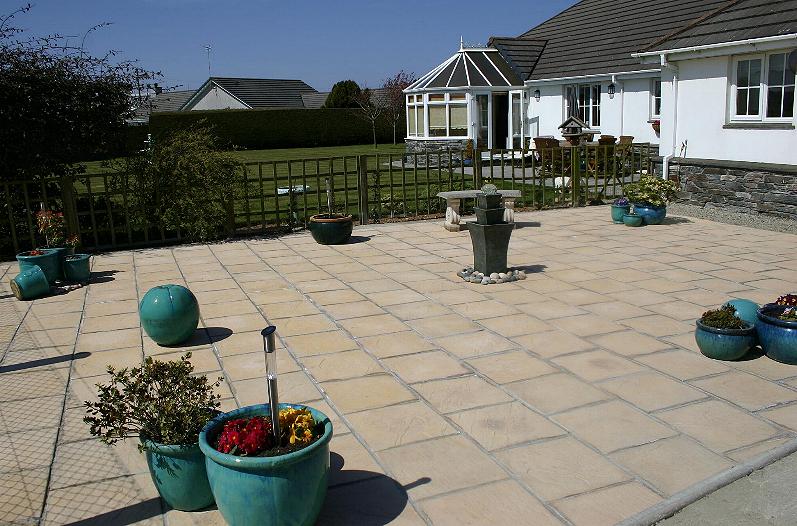
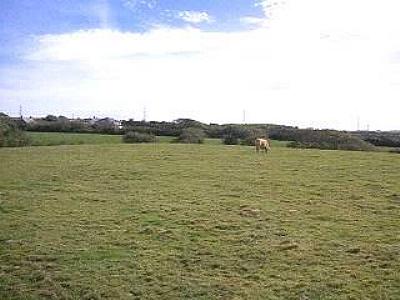
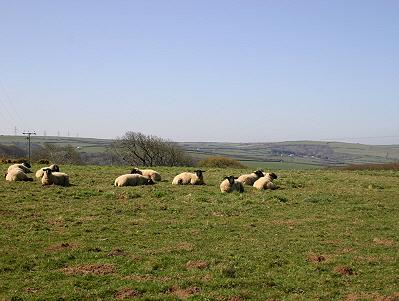
FLOOR PLAN
(Not to scale)
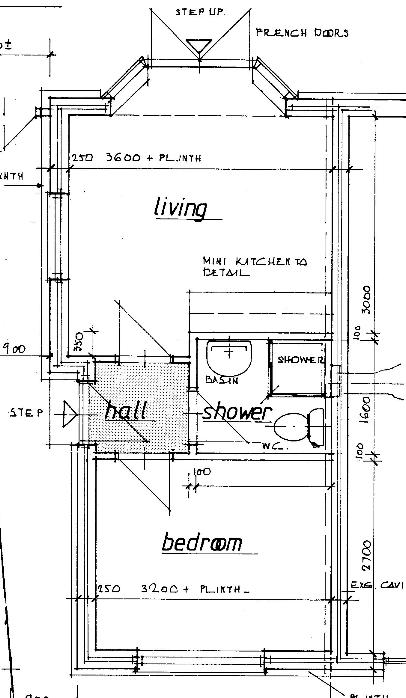
SERVICES
Mains water and electricity. Septic tank sewerage.
Community Charge for year 2011-12 - £1,735.
